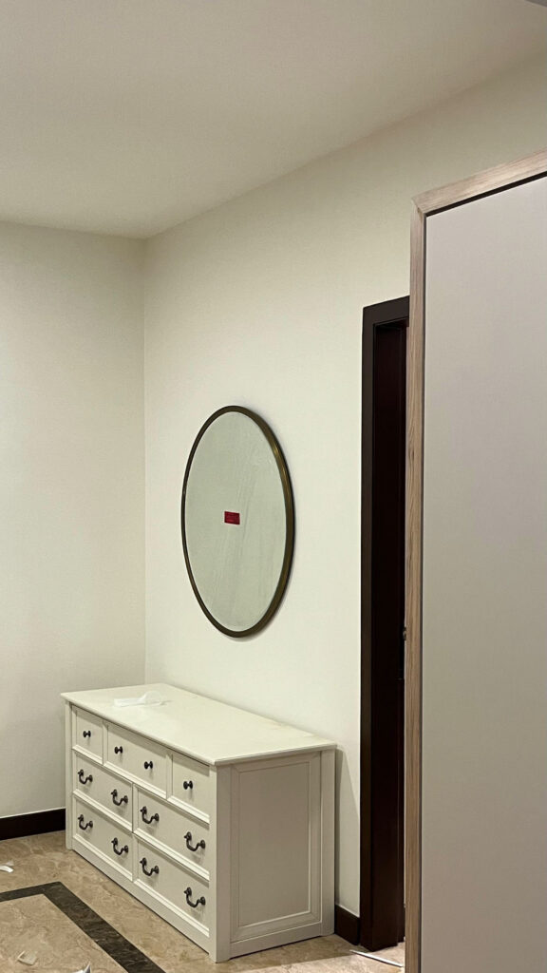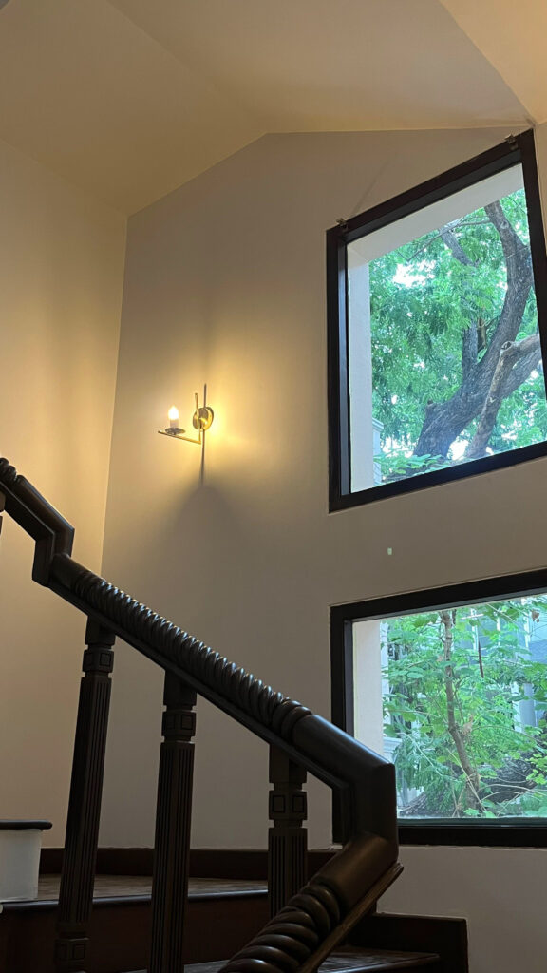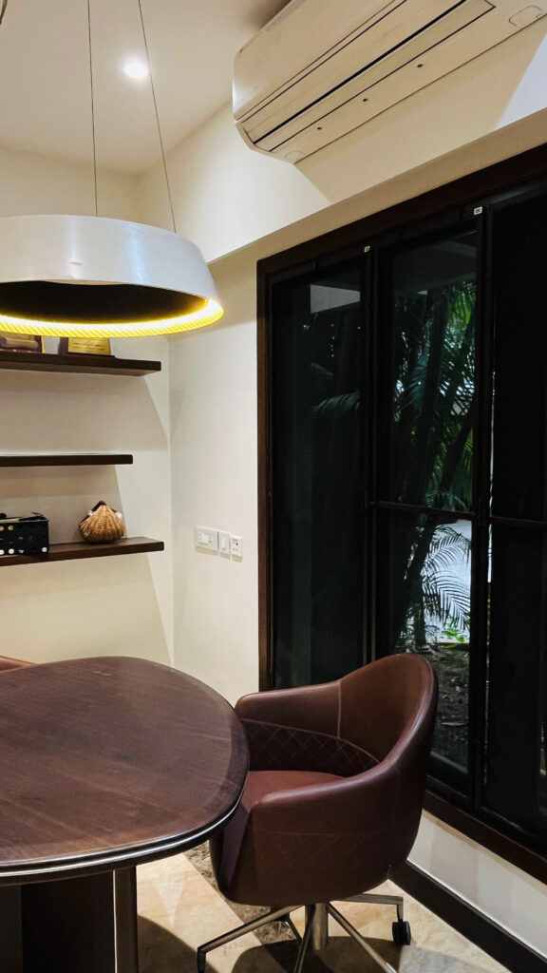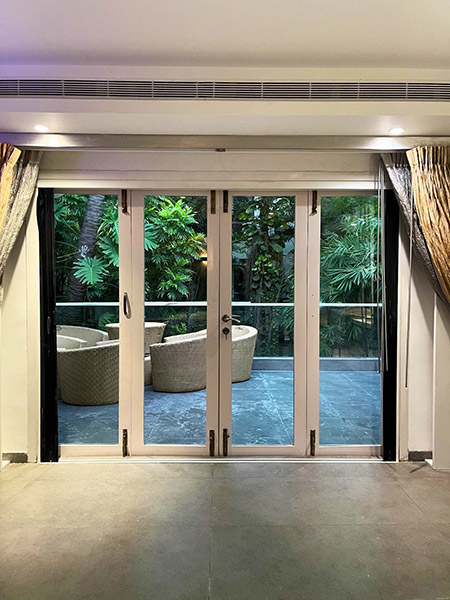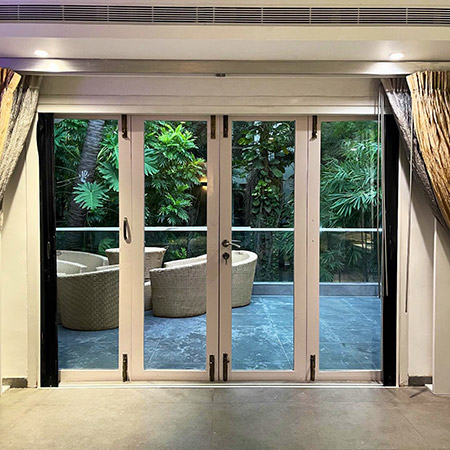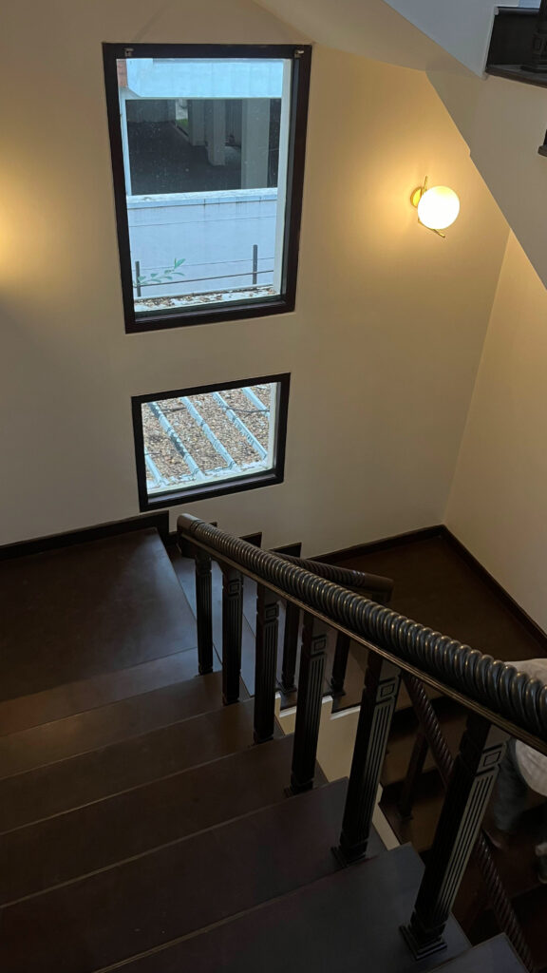
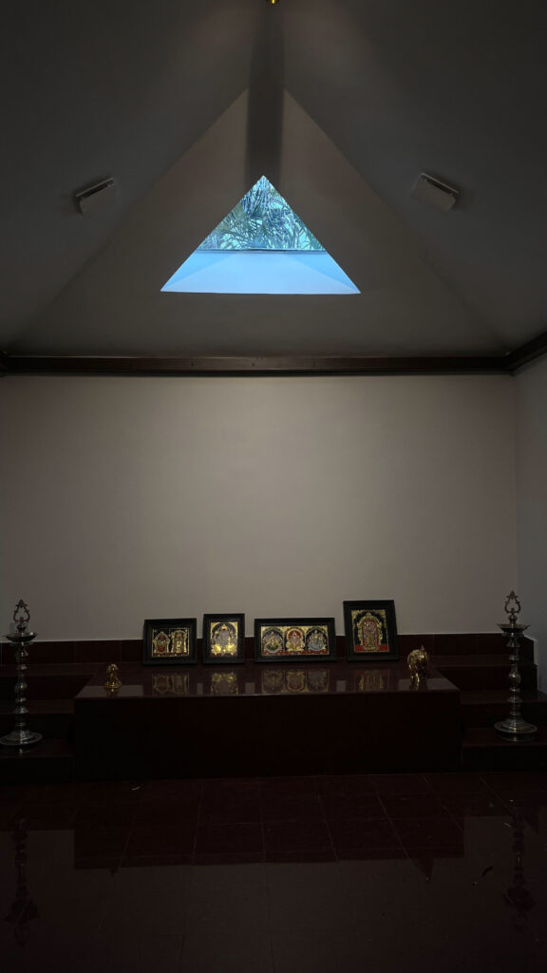
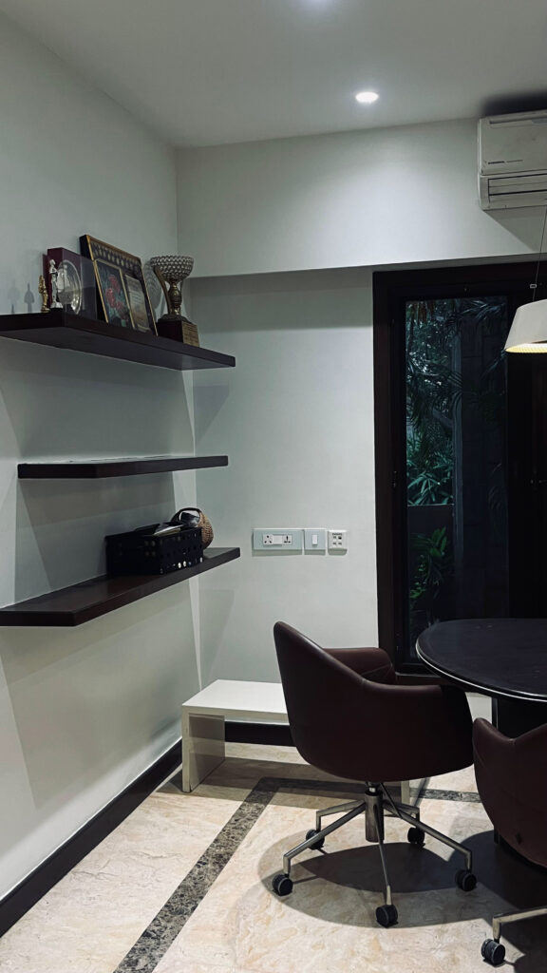
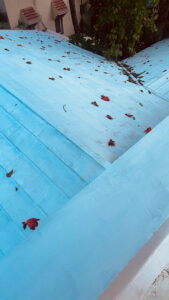
A fusion of tradition and tropical elegance in our latest interior design project. Nestled under the graceful slope of a tropical roof, this home embodies a unique blend of timeless tradition and modern comfort. As the designer and executor of this project, I aimed to seamlessly integrate traditional elements with contemporary functionality, creating a space that not only celebrates heritage but also enhances everyday living.
Throughout this project, we explore how traditional motifs, materials, and craftsmanship have been thoughtfully incorporated into every detail. From hand-carved wooden accents to vibrant local textiles, each element tells a story of cultural richness and meticulous craftsmanship.
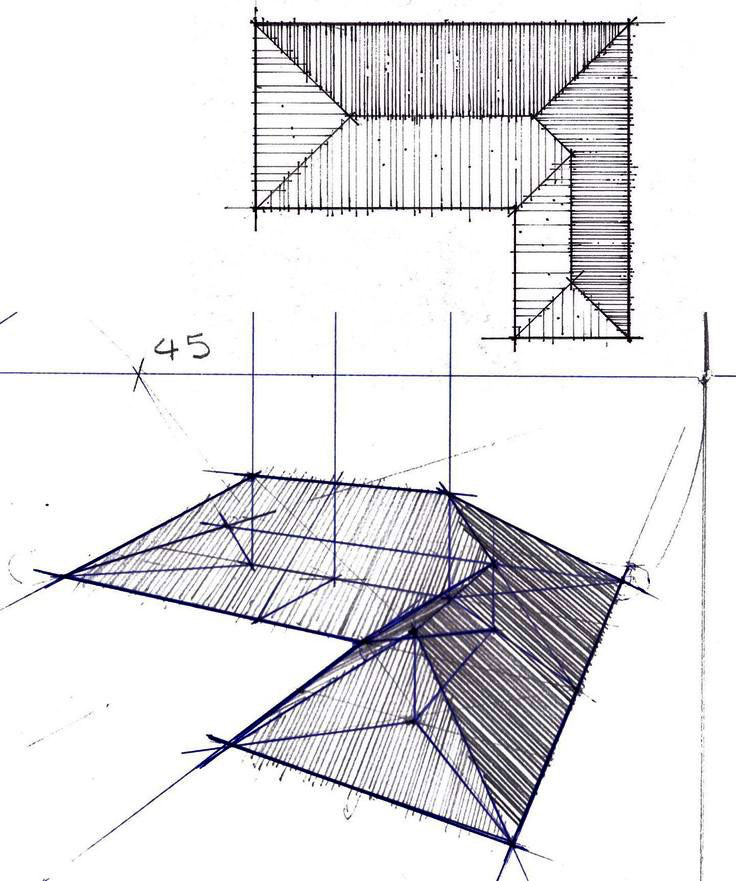
The white slope terrace serves as both a focal point and a seamless extension of the modern house, offering panoramic views and a inviting outdoor retreat. Its clean lines and minimalistic design ethos reflect a commitment to simplicity and sophistication, while also emphasizing the natural environment.
In this exploration, we delve into the principles and inspirations behind this design, showcasing how innovative architectural concepts can enhance living spaces. From sustainable materials to strategic lighting, every element has been meticulously curated to achieve a balance of contemporary luxury and environmental harmony.
